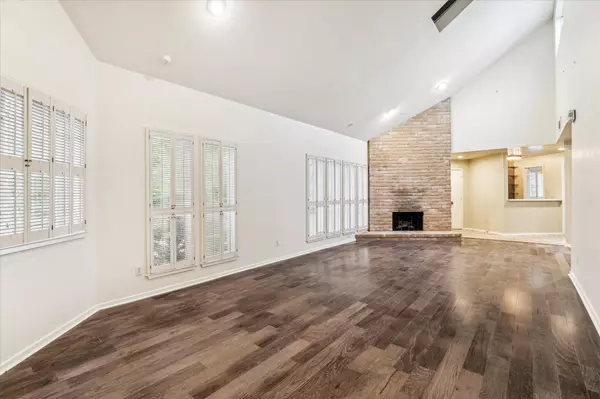$265,000
$289,000
8.3%For more information regarding the value of a property, please contact us for a free consultation.
2 Beds
2 Baths
1,736 SqFt
SOLD DATE : 06/25/2025
Key Details
Sold Price $265,000
Property Type Townhouse
Sub Type Townhouse
Listing Status Sold
Purchase Type For Sale
Square Footage 1,736 sqft
Price per Sqft $152
Subdivision Woodlake T/H
MLS Listing ID 94018158
Sold Date 06/25/25
Style Traditional
Bedrooms 2
Full Baths 2
HOA Fees $11/ann
HOA Y/N No
Year Built 1977
Annual Tax Amount $5,152
Tax Year 2023
Property Sub-Type Townhouse
Property Description
Welcome to 1856 S. Gessner the only fully detached townhome in the highly desirable Woodlake Forest I community. This well maintained home was originally designed for the builder's mother-in-law, offering a thoughtful and welcoming layout. The expansive living room features soaring ceilings, an abundance of natural light, and a cozy built-in fireplace. Alternatively, unwind in the spacious den with charming brick floors, which overlooks a private patio. The large primary suite, located on the first floor, includes double sinks and a generous walk-in closet. Upstairs, the second bedroom provides its own bath for added comfort. The kitchen has custom cabinetry, pull-out shelves for easy access, a stand-alone stove with double ovens, and a large pantry with ample storage. Oversized two car garage! Easy access to Beltway 8, Memorial City, I-10, and City Center, making commuting and shopping a breeze. The home is not on Gessner, it is on a street off of Gessner.
Location
State TX
County Harris
Community Community Pool, Curbs
Area 22
Interior
Interior Features Wet Bar, Double Vanity, Handicap Access, High Ceilings, Pots & Pan Drawers, Pantry, Tub Shower, Window Treatments
Heating Central, Electric
Cooling Central Air, Electric
Flooring Brick, Carpet, Engineered Hardwood, Tile
Fireplaces Number 1
Fireplaces Type Wood Burning
Fireplace Yes
Appliance Double Oven, Dryer, Dishwasher, Free-Standing Range, Disposal, Microwave, Oven, Washer, Refrigerator
Laundry In Garage
Exterior
Exterior Feature Deck, Handicap Accessible, Patio
Parking Features Attached, Garage, Oversized
Garage Spaces 2.0
Pool Gunite, Association
Community Features Community Pool, Curbs
Amenities Available Pool, Trash
Water Access Desc Public
Roof Type Composition
Accessibility Accessible Doors, Wheelchair Access
Porch Deck, Patio
Private Pool No
Building
Faces North
Story 2
Entry Level Two
Foundation Slab
Sewer Public Sewer
Water Public
Architectural Style Traditional
Level or Stories Two
New Construction No
Schools
Elementary Schools Walnut Bend Elementary School (Houston)
Middle Schools Revere Middle School
High Schools Westside High School
School District 27 - Houston
Others
HOA Name Austin Properties
HOA Fee Include Other,Recreation Facilities,Trash
Tax ID 106-156-000-0008
Ownership Full Ownership
Security Features Security System Leased
Acceptable Financing Cash, Conventional
Listing Terms Cash, Conventional
Read Less Info
Want to know what your home might be worth? Contact us for a FREE valuation!

Our team is ready to help you sell your home for the highest possible price ASAP

Bought with Rob Adams Properties, Inc.
"Molly's job is to find and attract mastery-based agents to the office, protect the culture, and make sure everyone is happy! "






