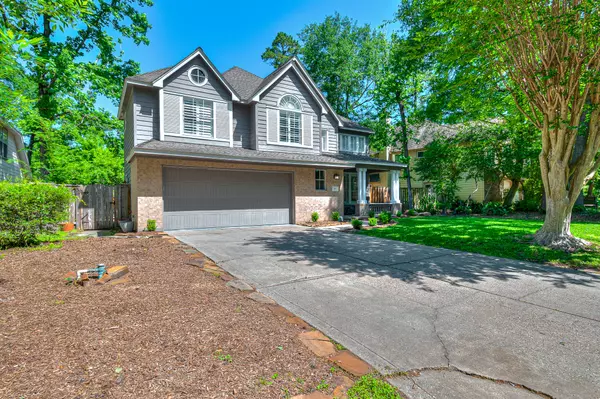$574,000
$589,900
2.7%For more information regarding the value of a property, please contact us for a free consultation.
5 Beds
3 Baths
2,665 SqFt
SOLD DATE : 06/16/2025
Key Details
Sold Price $574,000
Property Type Single Family Home
Sub Type Detached
Listing Status Sold
Purchase Type For Sale
Square Footage 2,665 sqft
Price per Sqft $215
Subdivision Wdlnds Village Alden Br 06
MLS Listing ID 83407557
Sold Date 06/16/25
Style Traditional
Bedrooms 5
Full Baths 3
HOA Y/N No
Year Built 1995
Annual Tax Amount $10,103
Tax Year 2024
Lot Size 6,703 Sqft
Acres 0.1539
Property Sub-Type Detached
Property Description
Stunning 5-Bedroom Home with Pool in The Woodlands
Nestled in The Woodlands, this 5-bedroom, 3-bathroom home offers 2,665 sq. ft. of style and functionality. Beautiful laminate floors throughout (no carpet), soaring ceilings, and abundant natural light create a bright and inviting space. The gourmet kitchen features granite countertops, stainless steel appliances, and a spacious island, perfect for cooking and entertaining.
The primary suite boasts a spa-like bathroom with a massive walk-in shower, dual vanities, and an enclosed balcony for extra space or a closet. The private backyard oasis includes a covered patio, pool, hot tub, fire pit, and lush landscaping, ideal for relaxing or hosting gatherings.
Situated on a quiet street, this home is within walking distance of top-rated schools, trails, shopping, and dining. This exceptional property blends luxury and convenience—schedule your private tour today!
Location
State TX
County Montgomery
Area 15
Interior
Interior Features Balcony, Crown Molding, Double Vanity, High Ceilings, Kitchen Island, Kitchen/Family Room Combo, Pantry, Ceiling Fan(s), Kitchen/Dining Combo, Living/Dining Room, Programmable Thermostat
Heating Central, Gas
Cooling Central Air, Electric
Flooring Laminate, Tile
Fireplaces Number 1
Fireplaces Type Gas Log, Outside
Fireplace Yes
Appliance Dishwasher, Electric Oven, Gas Range, Microwave
Laundry Gas Dryer Hookup
Exterior
Exterior Feature Covered Patio, Fence, Hot Tub/Spa, Sprinkler/Irrigation, Porch, Patio, Private Yard
Parking Features Attached, Garage
Garage Spaces 2.0
Fence Back Yard
Pool Heated, In Ground, Pool/Spa Combo
Water Access Desc Public
Roof Type Composition
Porch Covered, Deck, Patio, Porch
Private Pool Yes
Building
Lot Description Cul-De-Sac, Subdivision, Wooded
Faces Southeast
Entry Level Two
Foundation Slab
Sewer Public Sewer
Water Public
Architectural Style Traditional
Level or Stories Two
New Construction No
Schools
Elementary Schools Bush Elementary School (Conroe)
Middle Schools Mccullough Junior High School
High Schools The Woodlands High School
School District 11 - Conroe
Others
Tax ID 9719-06-07600
Security Features Smoke Detector(s)
Acceptable Financing Cash, Conventional, FHA, VA Loan
Listing Terms Cash, Conventional, FHA, VA Loan
Read Less Info
Want to know what your home might be worth? Contact us for a FREE valuation!

Our team is ready to help you sell your home for the highest possible price ASAP

Bought with RE/MAX The Woodlands & Spring
"Molly's job is to find and attract mastery-based agents to the office, protect the culture, and make sure everyone is happy! "






