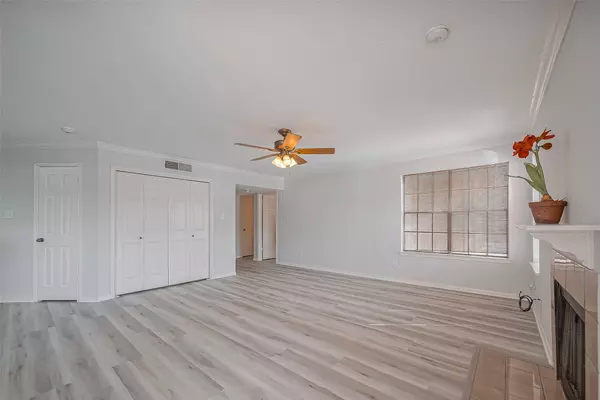$168,500
$169,750
0.7%For more information regarding the value of a property, please contact us for a free consultation.
2 Beds
2 Baths
993 SqFt
SOLD DATE : 05/19/2025
Key Details
Sold Price $168,500
Property Type Condo
Sub Type Condominium
Listing Status Sold
Purchase Type For Sale
Square Footage 993 sqft
Price per Sqft $169
Subdivision Riverwalk Condo Ph 02
MLS Listing ID 61183426
Sold Date 05/19/25
Style Traditional
Bedrooms 2
Full Baths 2
HOA Fees $515/mo
HOA Y/N No
Year Built 1983
Annual Tax Amount $3,600
Tax Year 2024
Property Sub-Type Condominium
Property Description
Welcome to this Bright & Spacious First Floor Corner Condo Located in the Highly Sought After Riverwalk Gated Community, Right in the Heart of the Medical Center. Freshly Painted w/Brand New Flooring Throughout—No Carpet. The Open Living & Dining are Filled w/Natural Light from the Abundant Windows & Open to a Private Patio. Updated Kitchen Features New Quartz Countertops, Tile Backsplash & Large Sink w/Modern Faucet. The Primary Bedroom includes an Ensuite Bath w/New Toilet. Guest Bedroom Boasts Cathedral ceiling, Ceiling Fan & Walk-in Closet. The Guest Bath has a New toilet & Offers Private Entrance to Guest Bedroom. Enjoy the Amenities of this Gated Community, including 3 Pools, Exercise room, Bike racks, Clubhouse & 24-hour Guard for Added Peace of Mind. An Unbeatable Location—across from VA Hospital, just minutes from the Medical Center, with Easy Access to 288, 610, 59 & Nearby Restaurants & Shops. Don't miss this Beautifully Updated, Low Maintenance Condo in a Prime Location!
Location
State TX
County Harris
Community Community Pool
Area 17
Interior
Interior Features Breakfast Bar, Crown Molding, High Ceilings, Jetted Tub, Kitchen/Family Room Combo, Pantry, Quartz Counters, Vanity, Window Treatments, Ceiling Fan(s), Programmable Thermostat
Heating Central, Electric
Cooling Central Air, Electric
Flooring Plank, Vinyl
Fireplaces Number 1
Fireplaces Type Wood Burning
Fireplace Yes
Appliance Dryer, Dishwasher, Electric Range, Disposal, Oven, Washer, Refrigerator
Laundry Laundry in Utility Room, Electric Dryer Hookup
Exterior
Exterior Feature Deck, Patio
Parking Features Controlled Entrance, Carport, Detached Carport, None
Pool Association
Community Features Community Pool
Amenities Available Clubhouse, Controlled Access, Fitness Center, Pool, Gated, Guard
Water Access Desc Public
Roof Type Composition
Porch Deck, Patio
Private Pool No
Building
Story 1
Entry Level One
Foundation Slab
Sewer Public Sewer
Water Public
Architectural Style Traditional
Level or Stories One
New Construction No
Schools
Elementary Schools Whidby Elementary School
Middle Schools Cullen Middle School (Houston)
High Schools Lamar High School (Houston)
School District 27 - Houston
Others
HOA Name Rise Property Management
HOA Fee Include Clubhouse,Maintenance Grounds,Maintenance Structure,Sewer,Water
Tax ID 115-828-011-0004
Ownership Full Ownership
Security Features Gated with Attendant,Security System Owned,Controlled Access,Smoke Detector(s)
Acceptable Financing Cash, Conventional, FHA, Investor Financing, VA Loan
Listing Terms Cash, Conventional, FHA, Investor Financing, VA Loan
Pets Allowed Pet Restrictions
Read Less Info
Want to know what your home might be worth? Contact us for a FREE valuation!

Our team is ready to help you sell your home for the highest possible price ASAP

Bought with RE/MAX Fine Properties
"Molly's job is to find and attract mastery-based agents to the office, protect the culture, and make sure everyone is happy! "






