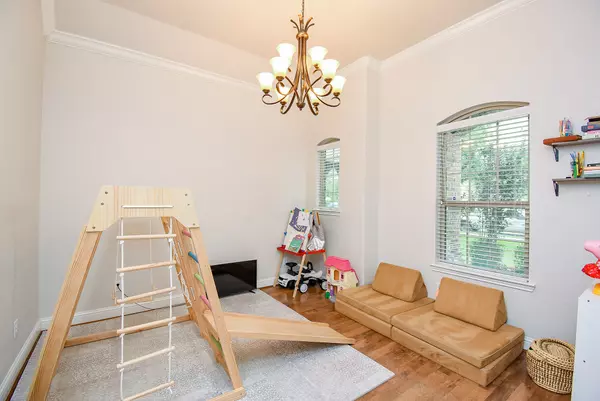GET MORE INFORMATION
$ 378,000
$ 385,000 1.8%
3 Beds
2 Baths
1,818 SqFt
$ 378,000
$ 385,000 1.8%
3 Beds
2 Baths
1,818 SqFt
Key Details
Sold Price $378,000
Property Type Single Family Home
Sub Type Detached
Listing Status Sold
Purchase Type For Sale
Square Footage 1,818 sqft
Price per Sqft $207
Subdivision Churchill Farms Sec 1
MLS Listing ID 66751887
Sold Date 07/10/25
Style Traditional
Bedrooms 3
Full Baths 2
HOA Fees $72/ann
HOA Y/N Yes
Year Built 2013
Annual Tax Amount $8,743
Tax Year 2022
Lot Size 6,721 Sqft
Acres 0.1543
Property Sub-Type Detached
Property Description
Location
State TX
County Fort Bend
Community Community Pool
Area 36
Interior
Interior Features Breakfast Bar, Crown Molding, Double Vanity, Kitchen/Family Room Combo, Pantry, Separate Shower, Programmable Thermostat
Heating Central, Gas
Cooling Central Air, Electric
Flooring Tile
Fireplaces Number 1
Fireplaces Type Gas Log
Fireplace Yes
Appliance Dishwasher, Electric Oven, Disposal, Gas Range, Microwave, Dryer, Refrigerator, Washer
Laundry Washer Hookup, Electric Dryer Hookup, Gas Dryer Hookup
Exterior
Exterior Feature Covered Patio, Deck, Fence, Sprinkler/Irrigation, Porch, Patio
Parking Features Attached, Driveway, Garage, Garage Door Opener
Garage Spaces 2.0
Fence Back Yard
Community Features Community Pool
Water Access Desc Public
Roof Type Composition
Porch Covered, Deck, Patio, Porch
Private Pool No
Building
Lot Description Cul-De-Sac, Subdivision
Entry Level One
Foundation Slab
Sewer Public Sewer
Water Public
Architectural Style Traditional
Level or Stories One
New Construction No
Schools
Elementary Schools Campbell Elementary School (Katy)
Middle Schools Adams Junior High School
High Schools Jordan High School
School District 30 - Katy
Others
HOA Name MMC,Inc
HOA Fee Include Maintenance Grounds,Recreation Facilities
Tax ID 2263-01-001-0080-914
Security Features Security System Owned
Acceptable Financing Cash, Conventional, FHA, Investor Financing
Listing Terms Cash, Conventional, FHA, Investor Financing

Bought with All City Real Estate






