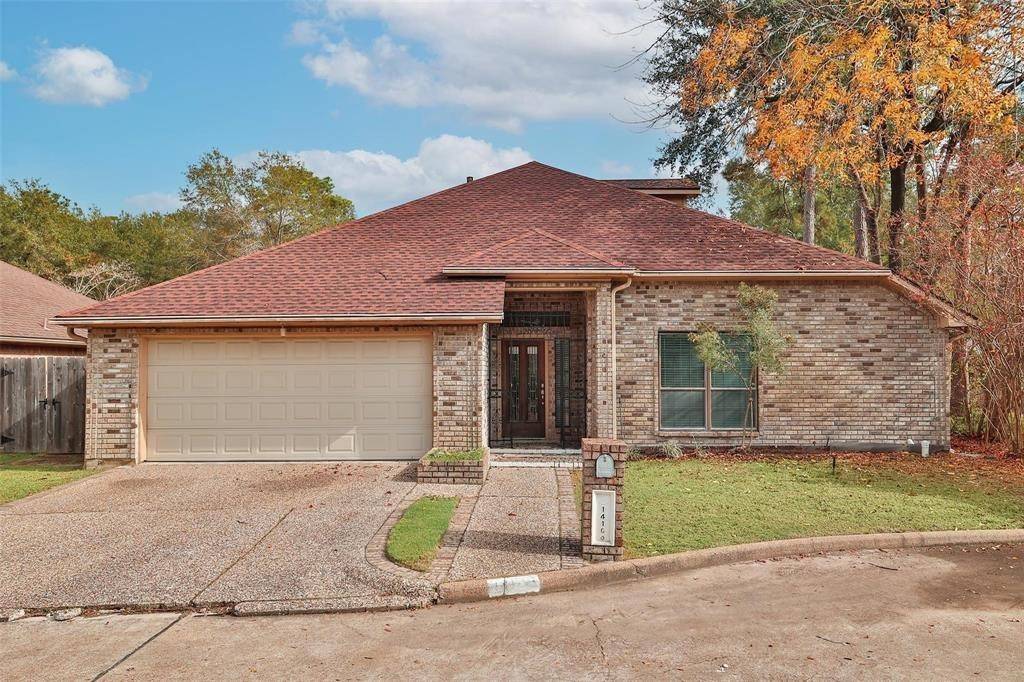4 Beds
4 Baths
2,989 SqFt
4 Beds
4 Baths
2,989 SqFt
Key Details
Property Type Single Family Home
Sub Type Detached
Listing Status Active
Purchase Type For Rent
Square Footage 2,989 sqft
Subdivision Champions Glen U/R R/S
MLS Listing ID 84545858
Style Detached,Ranch,Traditional
Bedrooms 4
Full Baths 3
Half Baths 1
HOA Y/N No
Year Built 1992
Lot Size 4,887 Sqft
Acres 0.1122
Property Sub-Type Detached
Property Description
Location
State TX
County Harris
Area 13
Interior
Interior Features Breakfast Bar, Double Vanity, Jetted Tub, Bath in Primary Bedroom, Pantry, Soaking Tub, Separate Shower, Tub Shower
Heating Central, Gas
Cooling Central Air, Electric
Flooring Tile, Wood
Fireplaces Number 1
Fireplace Yes
Appliance Dishwasher, Disposal, Microwave
Exterior
Exterior Feature Sprinkler/Irrigation
Parking Features Attached, Garage
Garage Spaces 2.0
Water Access Desc Public
Private Pool No
Building
Lot Description Subdivision
Entry Level Two
Sewer Public Sewer
Water Public
Architectural Style Detached, Ranch, Traditional
Level or Stories Two
New Construction No
Schools
Elementary Schools Yeager Elementary School (Cypress-Fairbanks)
Middle Schools Bleyl Middle School
High Schools Cypress Creek High School
School District 13 - Cypress-Fairbanks
Others
HOA Name Champions Glen HOA
Tax ID 114-894-001-0003
Pets Allowed Conditional, Pet Deposit







