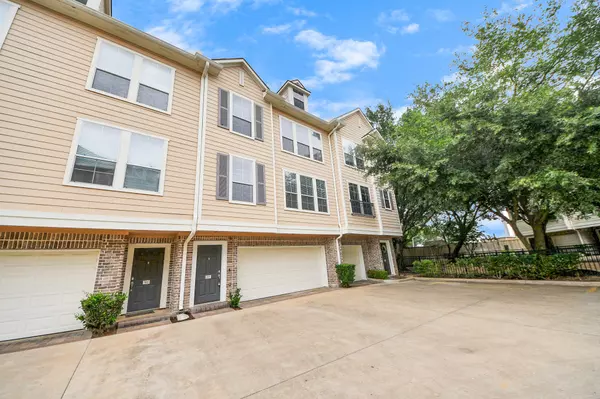2 Beds
2 Baths
1,277 SqFt
2 Beds
2 Baths
1,277 SqFt
Key Details
Property Type Townhouse
Sub Type Townhouse
Listing Status Active
Purchase Type For Sale
Square Footage 1,277 sqft
Price per Sqft $203
Subdivision Southpoint Twnhms
MLS Listing ID 47916991
Style Traditional
Bedrooms 2
Full Baths 1
Half Baths 1
HOA Fees $43/mo
HOA Y/N No
Year Built 2006
Annual Tax Amount $4,956
Tax Year 2024
Property Sub-Type Townhouse
Property Description
Location
State TX
County Harris
Community Community Pool
Interior
Interior Features Breakfast Bar, Crown Molding, Bath in Primary Bedroom, Tub Shower, Ceiling Fan(s), Living/Dining Room
Heating Central, Electric
Cooling Central Air, Electric
Flooring Carpet, Tile, Wood
Fireplace No
Appliance Dryer, Washer/Dryer Stacked, Dishwasher, Electric Oven, Electric Range, Microwave, Washer, Refrigerator
Laundry Stacked
Exterior
Exterior Feature Deck, Patio, Private Yard
Parking Features Additional Parking, Attached, Controlled Entrance, Garage, Garage Door Opener, Unassigned
Garage Spaces 2.0
Pool Association
Community Features Community Pool
Amenities Available Clubhouse, Fitness Center, Pool
Water Access Desc Public
Roof Type Composition
Porch Deck, Patio
Private Pool No
Building
Faces South
Story 3
Entry Level Three Or More
Foundation Slab
Sewer Public Sewer
Water Public
Architectural Style Traditional
Level or Stories 3
New Construction No
Schools
Elementary Schools Longfellow Elementary School (Houston)
Middle Schools Pershing Middle School
High Schools Bellaire High School
School District 27 - Houston
Others
HOA Name Goodwin & Company
HOA Fee Include Clubhouse,Internet,Maintenance Grounds,Recreation Facilities,Sewer,Trash,Water
Tax ID 128-886-000-0003
Security Features Prewired,Controlled Access
Acceptable Financing Cash, Conventional, FHA, VA Loan
Listing Terms Cash, Conventional, FHA, VA Loan
Virtual Tour https://www.youtube.com/watch?v=KpYSACNgrJE







