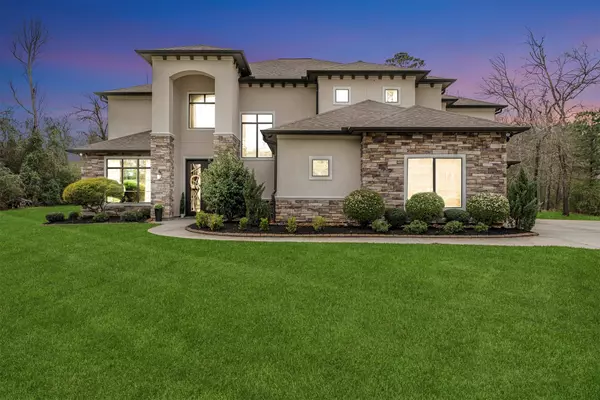GET MORE INFORMATION
$ 1,090,000
$ 1,125,000 3.1%
4 Beds
5 Baths
4,173 SqFt
$ 1,090,000
$ 1,125,000 3.1%
4 Beds
5 Baths
4,173 SqFt
Key Details
Sold Price $1,090,000
Property Type Single Family Home
Sub Type Detached
Listing Status Sold
Purchase Type For Sale
Square Footage 4,173 sqft
Price per Sqft $261
Subdivision Park Place Estates 2
MLS Listing ID 55455329
Sold Date 07/14/25
Style Traditional
Bedrooms 4
Full Baths 4
Half Baths 1
HOA Y/N Yes
Year Built 2016
Annual Tax Amount $15,168
Tax Year 2024
Lot Size 1.701 Acres
Acres 1.701
Property Sub-Type Detached
Property Description
Location
State TX
County Harris
Area 35
Interior
Interior Features Breakfast Bar, Balcony, Crown Molding, Double Vanity, Entrance Foyer, High Ceilings, Hot Tub/Spa, Kitchen Island, Kitchen/Family Room Combo, Pantry, Soaking Tub, Separate Shower, Tub Shower, Vanity, Walk-In Pantry, Wired for Sound, Window Treatments, Ceiling Fan(s), Programmable Thermostat
Heating Central, Gas
Cooling Central Air, Electric
Flooring Carpet, Engineered Hardwood, Tile
Fireplaces Number 1
Fireplaces Type Gas
Fireplace Yes
Appliance Double Oven, Dishwasher, Disposal, Gas Range, Microwave, ENERGY STAR Qualified Appliances, Water Softener Owned
Laundry Washer Hookup, Electric Dryer Hookup
Exterior
Exterior Feature Covered Patio, Deck, Sprinkler/Irrigation, Outdoor Kitchen, Porch, Patio, Private Yard
Parking Features Attached, Driveway, Garage, Garage Door Opener, Oversized
Garage Spaces 5.0
Pool Gunite, Heated, In Ground, Pool/Spa Combo
Water Access Desc Well
Roof Type Composition
Porch Covered, Deck, Patio, Porch
Private Pool Yes
Building
Lot Description Cleared, Side Yard
Story 2
Entry Level Two
Foundation Slab
Sewer Septic Tank
Water Well
Architectural Style Traditional
Level or Stories Two
New Construction No
Schools
Elementary Schools Decker Prairie Elementary School
Middle Schools Tomball Junior High School
High Schools Tomball High School
School District 53 - Tomball
Others
HOA Name Park Place Estates
Tax ID 040-270-006-0002
Security Features Security System Owned,Smoke Detector(s)

Bought with Solid Real Estate Services






