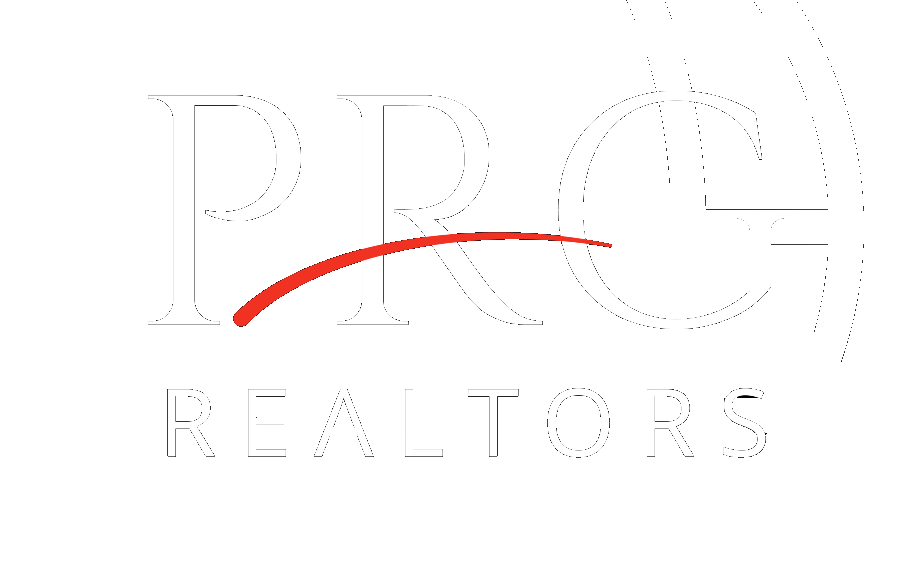

7618 Del Glen LN #B Active Save Request In-Person Tour Request Virtual Tour
Houston,TX 77072
$ 2500
5 Beds
4 Baths
3000 SqFt
Key Details
Property Type Multi-Family
Sub Type Duplex
Listing Status Active
Purchase Type For Rent
Square Footage 3,000 sqft
Subdivision Braewood Glen Sec 04
MLS Listing ID 50489519
Style Duplex
Bedrooms 5
Full Baths 3
Half Baths 1
Construction Status New Construction
HOA Y/N No
Year Built 2023
Lot Size 9,600 Sqft
Acres 0.2204
Property Sub-Type Duplex
Property Description
Tucked into a quiet corner of 7618 Del Glen Lane, this newly renovated and furnished home brings together ease, space, and a splash of fun. Inside smooth laminate floors run through every room, tying the layout together with warmth and flow. The kitchen stretches wide—plenty of room to cook, move, and gather—while natural light filters through generously sized windows. Outside, you'll find ample yard space, perfect for relaxed weekends or evening gatherings. With a washer, dryer, and refrigerator all included, this home delivers a seamless blend of convenience and charm in a prime Harris County location—inviting, and far from ordinary.
Location
State TX
County Harris
Community Community Pool
Area 28
Interior
Interior Features Granite Counters,Ceiling Fan(s)
Heating Central,Electric
Cooling Central Air,Electric
Flooring Laminate,Tile
Furnishings Furnished
Fireplace No
Appliance Dishwasher,Electric Oven,Electric Range,Microwave,Dryer,Refrigerator,Washer
Laundry Washer Hookup,Electric Dryer Hookup
Exterior
Exterior Feature Deck,Fully Fenced,Fence,Patio
Parking Features Attached Carport,Additional Parking,Detached Carport,None
Garage Spaces 1.0
Fence Back Yard
Pool Association
Community Features Community Pool
Utilities Available None
Amenities Available Clubhouse,Playground,Pool
Water Access Desc Public
Porch Deck,Patio
Private Pool No
Building
Lot Description Corner Lot,Subdivision
Dwelling Type Duplex
Story 2
Entry Level Two
Sewer Public Sewer
Water Public
Architectural Style Duplex
Level or Stories Two
New Construction Yes
Construction Status New Construction
Schools
Elementary Schools Liestman Elementary School
Middle Schools Killough Middle School
High Schools Aisd Draw
School District 2 - Alief
Others
Tax ID 109-850-000-0001
Special Listing Condition Corporate Listing
Pets Allowed No