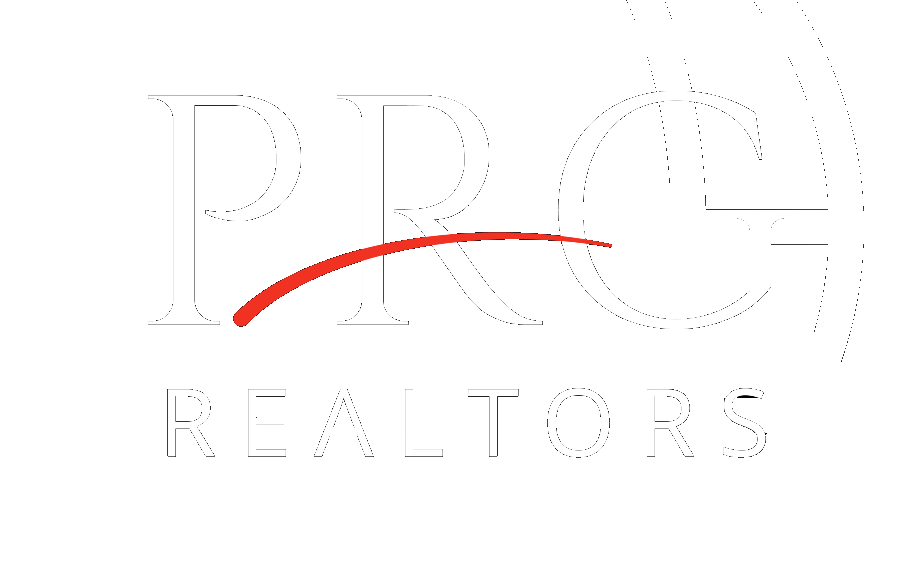

150 N Almondell WAY Save Request In-Person Tour Request Virtual Tour
The Woodlands,TX 77354
Key Details
Sold Price $767,0002.3%
Property Type Single Family Home
Sub Type Detached
Listing Status Sold
Purchase Type For Sale
Square Footage 3,586 sqft
Price per Sqft $213
Subdivision Wdlnds Village Sterling Ridge 98
MLS Listing ID 65024110
Sold Date
Style Traditional
Bedrooms 5
Full Baths 5
HOA Y/N No
Year Built 2011
Annual Tax Amount $15,549
Tax Year 2024
Lot Size 10,232 Sqft
Acres 0.2349
Property Sub-Type Detached
Property Description
Welcome to this gorgeous 5-bedroom 5-bathroom home with a pool, spa, and fire pit in The Woodlands! 4 bedrooms are on the first floor and 3 of them offer en-suite bathrooms. The first floor also offers a grand two-story entry, private study, formal dining room, large utility room with refrigerator, and a chef's kitchen with open views of the backyard oasis. Outside enjoy the large covered patio with gas grill connections and a pool complete with a cocktail table - perfect for entertaining! On the second floor, you will find a game/flex room, the 5th bedroom, full bathroom, and a built-in desk/study area. This home offers a sprinkler system, 3 car garage, neighborhood splash pad, tennis and basketball courts, parks, and trails. Zoned to exemplary schools!
Location
State TX
County Montgomery
Community Community Pool
Area The Woodlands
Interior
Interior Features Crown Molding,Double Vanity,High Ceilings,Jetted Tub,Kitchen Island,Kitchen/Family Room Combo,Pots & Pan Drawers,Pantry,Soaking Tub,Separate Shower,Vanity,Window Treatments,Ceiling Fan(s),Kitchen/Dining Combo,Programmable Thermostat
Heating Central,Gas
Cooling Central Air,Electric
Flooring Carpet,Engineered Hardwood,Tile
Fireplaces Number 1
Fireplaces Type Gas,Outside
Fireplace Yes
Appliance Double Oven,Dishwasher,Gas Cooktop,Disposal,Microwave
Exterior
Exterior Feature Covered Patio,Fence,Hot Tub/Spa,Sprinkler/Irrigation,Patio,Tennis Court(s)
Parking Features Attached,Driveway,Garage,Garage Door Opener,Tandem
Garage Spaces 3.0
Fence Back Yard
Pool Heated,In Ground,Salt Water
Community Features Community Pool
Water Access Desc Public
Roof Type Composition
Porch Covered,Deck,Patio
Private Pool Yes
Building
Lot Description Subdivision
Story 2
Entry Level Two
Foundation Slab
Sewer Public Sewer
Water Public
Architectural Style Traditional
Level or Stories Two
New Construction No
Schools
Elementary Schools Tom R. Ellisor Elementary School
Middle Schools Bear Branch Junior High School
High Schools Magnolia High School
School District 36 - Magnolia
Others
Tax ID 9699-98-03700
Security Features Smoke Detector(s)
Acceptable Financing Cash,Conventional,FHA,VA Loan
Listing Terms Cash,Conventional,FHA,VA Loan