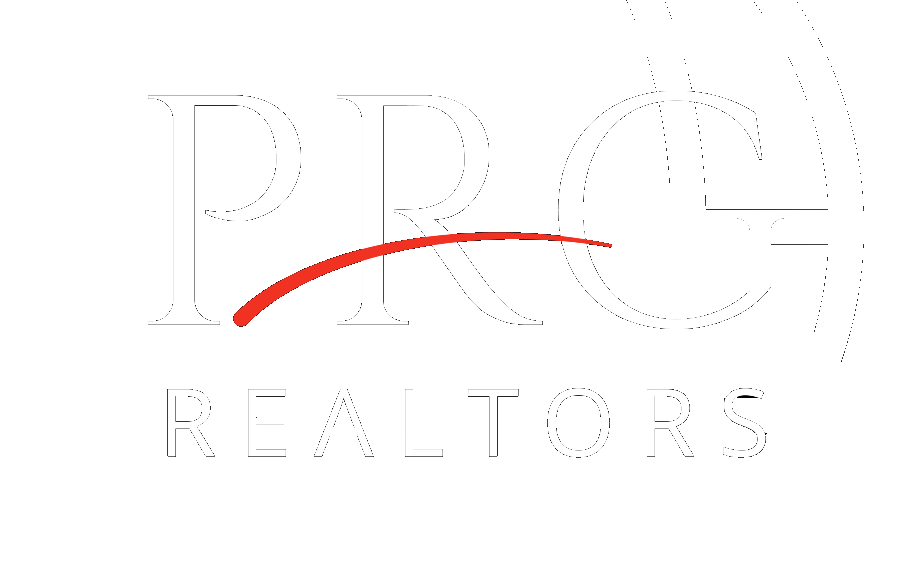

21519 Aurora Park DR Save Request In-Person Tour Request Virtual Tour
Richmond,TX 77406
Key Details
Sold Price $735,0001.4%
Property Type Single Family Home
Sub Type Detached
Listing Status Sold
Purchase Type For Sale
Square Footage 3,945 sqft
Price per Sqft $186
Subdivision Long Meadow Farms
MLS Listing ID 40086453
Sold Date
Style Traditional
Bedrooms 4
Full Baths 3
Half Baths 2
HOA Fees $75/ann
HOA Y/N Yes
Year Built 2017
Annual Tax Amount $14,233
Tax Year 2024
Lot Size 0.301 Acres
Acres 0.3014
Property Sub-Type Detached
Property Description
Welcome to this stunning 4-bedroom, 3.2-bath home located in the highly desirable master-planned community of Long Meadow Farms! This beautifully designed Highland Home offers a functional & flexible layout, featuring a secondary bedroom downstairs, formal dining room, & a gourmet kitchen with modern finishes, granite countertops, stainless steel appliances, & ample cabinet space. Primary suite features a luxurious en-suite bath w/double vanities, soaking tub, & oversized walk-in shower! Upstairs, enjoy a spacious game room & a dedicated media room, perfect for movie nights or entertaining guests. Step outside to your oversized patio & take in the serene views—this home backs to a peaceful Oyster Creek & walking trail, providing privacy & a scenic backdrop. The spacious backyard offers endless possibilities for outdoor living. With access to top-rated schools, resort-style amenities, parks, pools, and trails, this home truly has it all. Do not miss out-schedule a showing today!
Location
State TX
County Fort Bend
Community Community Pool,Curbs
Area 37
Interior
Interior Features Wet Bar,Breakfast Bar,Butler's Pantry,Double Vanity,Granite Counters,High Ceilings,Kitchen Island,Kitchen/Family Room Combo,Bath in Primary Bedroom,Pantry,Soaking Tub,Separate Shower,Tub Shower,Vanity,Walk-In Pantry,Window Treatments,Ceiling Fan(s)
Heating Central,Gas
Cooling Central Air,Electric
Flooring Carpet,Engineered Hardwood,Tile
Fireplace No
Appliance Double Oven,Dishwasher,Gas Cooktop,Disposal,Microwave,ENERGY STAR Qualified Appliances
Laundry Washer Hookup,Electric Dryer Hookup,Gas Dryer Hookup
Exterior
Exterior Feature Covered Patio,Fence,Sprinkler/Irrigation,Patio,Private Yard,Tennis Court(s)
Parking Features Attached,Garage
Garage Spaces 3.0
Fence Back Yard
Pool Association
Community Features Community Pool,Curbs
Amenities Available Fitness Center,Playground,Pickleball,Park,Pool,Tennis Court(s),Trail(s)
Water Access Desc Public
Roof Type Composition
Porch Covered,Deck,Patio
Private Pool No
Building
Lot Description Subdivision
Entry Level Two
Foundation Slab
Sewer Public Sewer
Water Public
Architectural Style Traditional
Level or Stories Two
New Construction No
Schools
Elementary Schools Adolphus Elementary School
Middle Schools Briscoe Junior High School
High Schools Foster High School
School District 33 - Lamar Consolidated
Others
HOA Name SBB
HOA Fee Include Clubhouse,Recreation Facilities
Tax ID 5121-33-002-0070-901
Ownership Full Ownership
Security Features Smoke Detector(s)
Acceptable Financing Cash,Conventional
Listing Terms Cash,Conventional