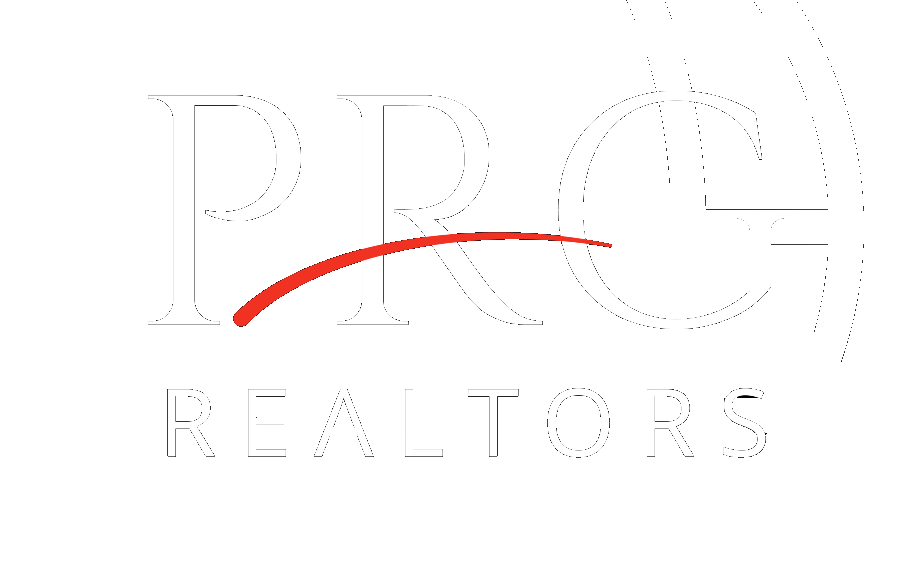

23 N Plum Crest CIR Save Request In-Person Tour Request Virtual Tour
The Woodlands,TX 77382
Key Details
Sold Price $850,000
Property Type Single Family Home
Sub Type Detached
Listing Status Sold
Purchase Type For Sale
Square Footage 3,647 sqft
Price per Sqft $233
Subdivision Wdlnds Village Alden Br 64
MLS Listing ID 87458596
Sold Date
Style Traditional
Bedrooms 6
Full Baths 4
Half Baths 1
HOA Y/N No
Year Built 1999
Annual Tax Amount $10,692
Tax Year 2024
Lot Size 8,424 Sqft
Acres 0.1934
Property Sub-Type Detached
Property Description
Step into this stunning 6B/4.5B home with so many thoughtful and meticulous updates. Two bedrooms located on the main level. Four more up, with adjoining game room, make it flexible for any family's needs. Tasteful fixtures, premium hardware, and high-end finishes are found throughout. NO carpet in sight. The Chef's kitchen, which opens to the family room, is a showstopper. Top of the line appliances, custom cabinetry, built-in breakfast nook with storage, AND a Viking coffee/wine bar are just a few of the upgrades. Primary suite, with remodeled bath and custom closet, boasts clear views of the backyard oasis. This relaxing haven features mature landscaping, Cabana, and Pebbletec pool. From the moment you enter this home, it's clear that is has been well maintained and cared for. Please see attachment for ALL upgrades and features - too many to list, must see in person! Walking distance to local parks, paths, shopping and zoned to exemplary schools.
Location
State TX
County Montgomery
Community Community Pool,Gutter(S)
Area 15
Interior
Interior Features Bidet,Crown Molding,Double Vanity,High Ceilings,Kitchen Island,Kitchen/Family Room Combo,Bath in Primary Bedroom,Self-closing Drawers,Soaking Tub,Separate Shower,Tub Shower,Vanity,Wired for Sound,Window Treatments,Ceiling Fan(s),Kitchen/Dining Combo,Living/Dining Room,Programmable Thermostat
Heating Central,Electric,Gas
Cooling Central Air,Electric
Flooring Bamboo,Engineered Hardwood,Tile,Wood
Fireplaces Number 1
Fireplaces Type Gas Log
Fireplace Yes
Appliance Convection Oven,Double Oven,Dishwasher,Electric Oven,Electric Range,Gas Cooktop,Disposal,Indoor Grill,Microwave,Trash Compactor,Dryer,ENERGY STAR Qualified Appliances,Refrigerator,Water Softener Owned,Washer
Laundry Washer Hookup,Electric Dryer Hookup,Gas Dryer Hookup
Exterior
Exterior Feature Balcony,Deck,Fully Fenced,Fence,Sprinkler/Irrigation,Patio,Private Yard,Storage
Parking Features Attached,Driveway,Garage,Garage Door Opener
Garage Spaces 3.0
Fence Back Yard
Pool In Ground
Community Features Community Pool,Gutter(s)
Water Access Desc Public
Roof Type Composition
Porch Balcony,Deck,Patio
Private Pool Yes
Building
Lot Description Subdivision
Faces East
Story 2
Entry Level Two
Foundation Slab
Sewer Public Sewer
Water Public
Architectural Style Traditional
Level or Stories Two
Additional Building Shed(s)
New Construction No
Schools
Elementary Schools Buckalew Elementary School
Middle Schools Mccullough Junior High School
High Schools The Woodlands High School
School District 11 - Conroe
Others
Tax ID 9719-64-05900
Ownership Full Ownership
Security Features Smoke Detector(s)
Acceptable Financing Cash,Conventional,FHA,Investor Financing,Other
Listing Terms Cash,Conventional,FHA,Investor Financing,Other