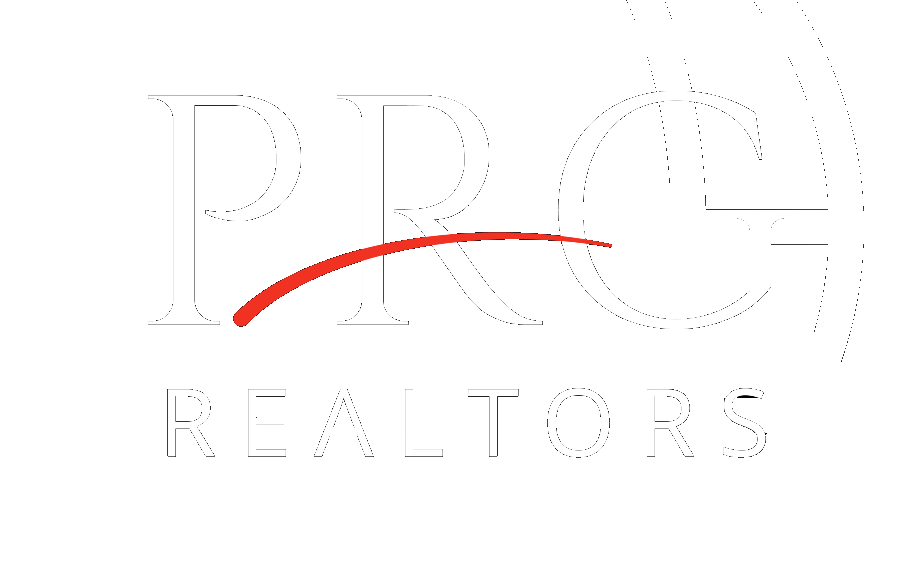

1330 Imperial Ranch WAY Save Request In-Person Tour Request Virtual Tour
Dayton,TX 77535
Key Details
Property Type Single Family Home
Sub Type Detached
Listing Status Active Under Contract
Purchase Type For Sale
Square Footage 2,217 sqft
Price per Sqft $167
Subdivision River Ranch Estates
MLS Listing ID 51169360
Style Traditional
Bedrooms 4
Full Baths 3
Construction Status New Construction
HOA Fees $75/ann
HOA Y/N Yes
Year Built 2024
Tax Year 2025
Lot Size 0.301 Acres
Acres 0.3009
Property Sub-Type Detached
Property Description
Welcome to River Ranch Estates, a master-plan community on oversized homesites offering Looks - a stylish collection of curated interiors assembled by professionals. This stunning one-story Pasadena ESP home design is a Classic Look featuring 4 bedrooms, including an Extra Suite Plus with Living Room and separate entry door, 3 baths and 3 car garage. Extended foyer with feature wall. Stylish kitchen with Dakota White stacked cabinets, undercabinet lighting, and Statuary Classique Quartz countertops. Vaulted ceilings in great room and dining area. Spacious primary suite with feature wall and huge walk-in closet. Barn door, double sinks, separate tub and shower in primary bath. Covered patio in backyard overlooks huge backyard. Located in Dayton off HWY 146 with easy access to I-10 and HWY 99. Close to shopping and dining in Dayton and Mont Belvieu. Resort-style living with Angel Lagoon: Crystal-clear waters, beaches, and more coming soon! Offered by: K. Hovnanian of Houston II, L.L.C.
Location
State TX
County Liberty
Area 52
Interior
Interior Features Double Vanity,High Ceilings,Kitchen/Family Room Combo,Pantry,Quartz Counters,Soaking Tub,Separate Shower,Tub Shower
Heating Central,Gas
Cooling Central Air,Electric
Flooring Carpet,Tile
Fireplace No
Appliance Double Oven,Dishwasher,Electric Oven,Disposal,Gas Range,Microwave
Laundry Washer Hookup,Electric Dryer Hookup,Gas Dryer Hookup
Exterior
Exterior Feature Covered Patio,Fence,Patio,Private Yard
Parking Features Attached,Garage
Garage Spaces 3.0
Fence Back Yard
Water Access Desc Public
Roof Type Composition
Porch Covered,Deck,Patio
Private Pool No
Building
Lot Description Subdivision
Faces North
Entry Level One
Foundation Slab
Sewer Public Sewer
Water Public
Architectural Style Traditional
Level or Stories One
New Construction Yes
Construction Status New Construction
Schools
Elementary Schools Kimmie M. Brown Elementary School
Middle Schools Woodrow Wilson Junior High School
High Schools Dayton High School
School District 74 - Dayton
Others
HOA Name Prestige Assoc Mgmt Group
Tax ID 007248-000519-000
Ownership Full Ownership
Security Features Prewired,Smoke Detector(s)
Acceptable Financing Cash,Conventional,FHA,Investor Financing,USDA Loan,VA Loan
Listing Terms Cash,Conventional,FHA,Investor Financing,USDA Loan,VA Loan
Virtual Tour https://my.matterport.com/show/?m=C5F2ie6nbPw&mls=1