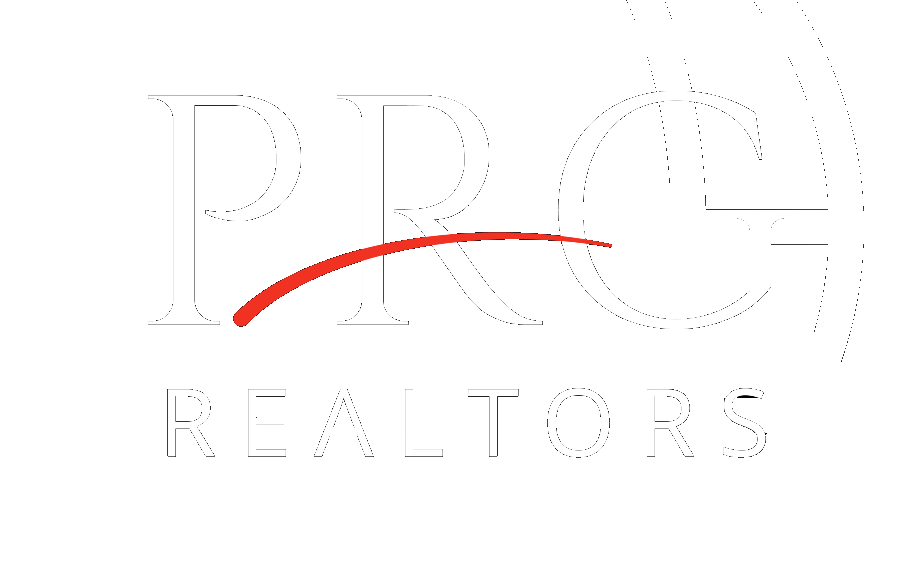

7502 Olympia DR Active Save Request In-Person Tour Request Virtual Tour
Houston,TX 77063
Key Details
Property Type Townhouse
Sub Type Townhouse
Listing Status Active
Purchase Type For Sale
Square Footage 3,010 sqft
Price per Sqft $227
Subdivision Hammersmith
MLS Listing ID 38876865
Style Traditional
Bedrooms 3
Full Baths 3
HOA Fees $5/ann
HOA Y/N No
Year Built 1971
Annual Tax Amount $9,299
Tax Year 2024
Property Sub-Type Townhouse
Property Description
This beautifully spacious, corner townhome features hardwood flooring in the living & dining rooms with the living area boasting 22-foot ceilings & expansive floor-to-ceiling windows dressed in Plantation shutters. The foyer opens to the living and dining rooms. Upstairs, you'll find the primary & secondary bedrooms, each with elegant remodeled baths. The third bedroom, currently used as a home office, is located downstairs & also enjoys a fully remodeled bath. The chef's kitchen is equipped with a side-by-side Sub-Zero refrigerator & separate Sub-Zero freezer as well as ample counters & cabinet space, double KitchenAid convection ovens & microwave. The large 2-car garage offers an open workroom with air-conditioned storage, a built-in counter & cabinets. Outside, enjoy 3 outdoor spaces: a terrace over the garage, a balcony facing east, & a covered atrium. Hammersmith is renowned for its annual maintenance fee of $800, its lovely pool & an acre park at the heart of the community.
Location
State TX
County Harris
Community Community Pool,Curbs
Area 22
Interior
Interior Features Bidet,Double Vanity,Tub Shower,Ceiling Fan(s)
Heating Central,Electric,Zoned
Cooling Central Air,Electric,Zoned
Flooring Carpet,Engineered Hardwood,Tile,Wood
Fireplaces Number 1
Fireplaces Type Wood Burning
Fireplace Yes
Appliance Double Oven,Dryer,Dishwasher,Electric Cooktop,Electric Oven,Electric Range,Disposal,Ice Maker,Microwave,Oven,Trash Compactor,Washer,Refrigerator
Laundry In Garage,Electric Dryer Hookup
Exterior
Exterior Feature Balcony,Deck,Patio
Parking Features Attached,Garage,Garage Door Opener
Garage Spaces 2.0
Community Features Community Pool,Curbs
Amenities Available Clubhouse,Park
View Y/N Yes
Water Access Desc Public
View East,Southern Exposure
Roof Type Composition
Porch Balcony,Deck,Patio,Rooftop
Private Pool No
Building
Faces East
Story 2
Entry Level Two
Foundation Slab
Sewer Public Sewer
Water Public
Architectural Style Traditional
Level or Stories Two
New Construction No
Schools
Elementary Schools Briargrove Elementary School
Middle Schools Tanglewood Middle School
High Schools Wisdom High School
School District 27 - Houston
Others
Pets Allowed Pet Restrictions
HOA Name Genesis Community Management
HOA Fee Include Clubhouse,Maintenance Grounds,Other,Recreation Facilities,Trash
Tax ID 097-546-000-0018
Ownership Full Ownership
Security Features Security System Owned
Acceptable Financing Cash,Conventional,Investor Financing
Listing Terms Cash,Conventional,Investor Financing